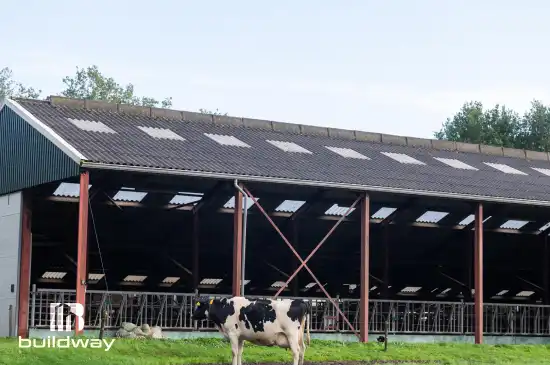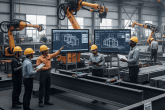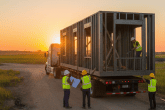Livestock Barn: Dependable Shelter for Your Animals and Farm Needs
Metal Livestock Barns


Essential Functions of Livestock Barns
What Sets Buildway Metal Livestock Barns Apart
Buildway’s metal livestock barns and livestock barn kits offer strength, flexibility, and easy setup making them ideal for long-lasting protection and low-maintenance animal housing. Here’s why choosing Buildway’s livestock barn is a smart choice:

Custom Dimensions & Layouts
Design your livestock barn to fit your farm’s exact needs. Choose from flexible sizes and layouts that work for your animals, equipment, and storage. All with easy customization options.

Advanced Ventilation & Insulation
Our livestock barns feature quality ventilation and insulation to keep air flowing and temperatures stable year-round, helping your animals stay healthy and comfortable in every season.

High-Quality Steel Construction
Buildway’s metal livestock barns use premium steel for strong, weather-resistant structures that last for years with minimal upkeep and are perfect for modern farming.

Easy, Fast Assembly
Our livestock barn kits include clear instructions for simple and quick setup, cutting down on build time and labor costs and making assembly fast and easy.

Low Maintenance
Unlike wooden barns, our metal livestock barns resist rust, pests, and damage, which means you spend less time on repairs and more time running your farm.

Transparent Pricing
Buildway provides clear, upfront pricing, so you know exactly what you’re paying for. No hidden fees. No surprises. Just honest, transparent costs for your livestock barn.
Key Benefits of Buildway Steel Kits

Transparent Pricing: Clear Quotes, No Surprises. What You See Is What You Pay.

Premium Quality: Built with Strong, Certified Steel for Lasting Durability.

Customization Options: Shape the steel building you want. Custom options made just for you.
How We Bring Your Steel Building to Life?
At Buildway, our pre-made metal buildings and steel kits help you build faster and save up to 90% compared to regular construction. You can choose to build it yourself or get help from our experts. We always offer clear prices with the best value for your money.
Step 1

Personalized Consultation: Our building specialist works closely with you to design your steel building, discussing the ideal size, location, accessories, and specifications. After this, you receive a customized quote that aligns perfectly with your vision and requirements.
Step 2

Seamless Approval Process: Once you approve the quotation, we formalize it into a purchase order via Adobe Sign. An initial deposit kicks off the creation of your detailed engineering drawings, a process that usually takes between 3 to 12 weeks depending on the complexity
Step 3

Precise Production & Quality Control: As we get your drawing approvals, your building enters production. Our team prioritizes precision and quality, ensuring every steel component and detail meets the highest standards. Before delivery, we confirm your readiness to receive the shipment.
Step 4

Timely Delivery & Support: We notify you of your building’s delivery window well in advance. While offloading is typically managed by you, our team is ready to assist, guiding you through the final steps to get your building set up smoothly.
See What Your Future Could Look Like
Our Projects
We designed a spacious steel riding arena for year-round horse training and competitions. The structure is strong, weather-resistant, and built to provide a safe and comfortable environment for both riders and horses.
We designed a spacious steel riding arena for year-round horse training and competitions. The structure is strong, weather-resistant, and built to provide a safe and comfortable environment for both riders and horses.
The customer needed a strong workshop for heavy-duty work and storage. We built a 40×50 steel structure and delivered it on time with clear communication throughout. The finished product was durable, functional, and built to handle demanding use.
The customer needed a strong workshop for heavy-duty work and storage. We built a 40×50 steel structure and delivered it on time with clear communication throughout. The finished product was durable, functional, and built to handle demanding use.
Join the Many Satisfied Buildway Clients
Client Testimonials
Have more questions?
FAQ’s
We’re here to help!
What steel gauge and materials are best?
Most metal livestock barns use either 26-gauge or 29-gauge steel. The 26-gauge is stronger and lasts longer, while 29-gauge is cheaper but dents more easily. For durability, coated or painted steel is better than plain galvanized, and galvalume is best in humid areas. Roof framing should be designed for your local snow and wind loads, with ribbed panels offering affordability and standing seam panels providing better long-term weather protection.
How do I manage ventilation, insulation, and condensation?
Good airflow is essential in a livestock barn. Ridge vents, soffits, and sidewall vents keep air moving, while insulation in the roof and walls helps regulate temperature and reduce condensation. Vapor barriers and proper roof pitch prevent moisture problems. Smaller metal livestock shelters may only need natural ventilation, while larger barns often require fans or heaters for added comfort.
What foundation and flooring work best?
Concrete slabs, pier systems, or post footings can all work depending on soil and budget, but proper grading for drainage is always important. Concrete is the most durable flooring and easy to clean, while rubber mats improve animal comfort, and bedding like straw or shavings offers softness but needs frequent replacement.
What permits and codes apply?
A livestock barn must meet local building codes for snow, wind, and seismic loads, unless agricultural exemptions apply. Zoning rules, animal welfare standards, and environmental regulations on runoff or waste may also apply. Larger barns or livestock barn kits often require engineered drawings and inspections before approval.
How much do livestock barns cost, and what upkeep is needed?
The cost of a livestock barn varies by size, design, and features, with livestock barn kits usually being more affordable than custom builds. Construction timelines depend on the supplier and season. Maintenance mainly involves cleaning panels and floors, repairing coatings or dents, and keeping drainage and ventilation systems in good condition.
Are livestock barn kits a good option?
Yes, livestock barn kits are popular because they save time and often cost less than custom builds. They come pre-engineered for strength, are easier to assemble, and can be customized with insulation, doors, or stalls. They’re a reliable choice if you want a strong and affordable metal livestock shelter without long construction delays.
