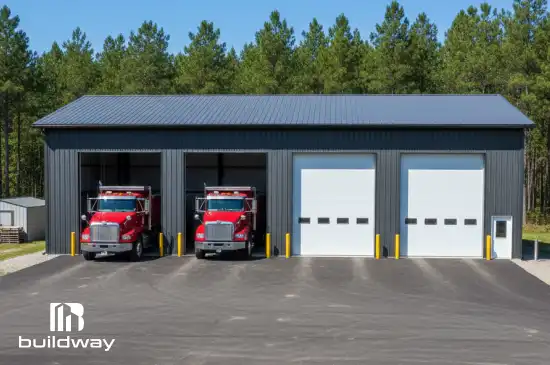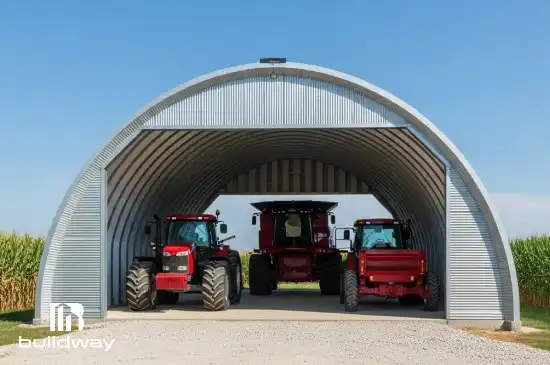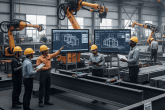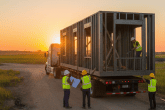Heavy Equipment Storage: Ensure Safe, Spacious Protection for Your Valuable Machinery
Heavy Equipment Storage


Real-World Uses for Equipment Storage Buildings
What Sets Buildway Equipment Storage Buildings Apart
Buildway’s heavy equipment storage buildings protect valuable machinery, support smooth access, and create reliable heavy equipment storage solutions for construction, farming, and industrial needs. Here’s what makes Buildway’s equipment storage stand out:

Custom-Fit Designs
Our equipment storage buildings are tailored to your needs, offering safe, efficient heavy equipment storage for machinery of all sizes. Custom layouts ensure every piece of equipment has a secure and organized place.

Durable Steel Construction
Every equipment storage building is built with high-grade steel to handle harsh weather and frequent use. These heavy equipment storage solutions protect against rust, corrosion, and wear for long-lasting durability.

Wide, Customizable Doors
Heavy equipment storage buildings feature large, customizable doors that make moving machinery in and out easy. High bay openings improve workflow and keep your operations running smoothly.

Advanced Ventilation
Each equipment storage building includes advanced ventilation systems that reduce moisture, prevent rust, and create a safe, comfortable workspace for your team and valuable machinery.

Flexible Configurations
Our heavy equipment storage solutions adapt to your current needs and future growth. Equipment storage buildings can be expanded or reconfigured, giving you long-term flexibility and peace of mind.

Transparent Pricing
Buildway provides upfront, honest quotes with no hidden costs. Every heavy equipment storage building project is priced clearly so you can invest with confidence.
Key Benefits of Buildway Steel Kits

Transparent Pricing: Clear Quotes, No Surprises. What You See Is What You Pay.

Premium Quality: Built with Strong, Certified Steel for Lasting Durability.

Customization Options: Shape the steel building you want. Custom options made just for you.
How We Bring Your Steel Building to Life?
At Buildway, our pre-made metal buildings and steel kits help you build faster and save up to 90% compared to regular construction. You can choose to build it yourself or get help from our experts. We always offer clear prices with the best value for your money.
Step 1

Personalized Consultation: Our building specialist works closely with you to design your steel building, discussing the ideal size, location, accessories, and specifications. After this, you receive a customized quote that aligns perfectly with your vision and requirements.
Step 2

Seamless Approval Process: Once you approve the quotation, we formalize it into a purchase order via Adobe Sign. An initial deposit kicks off the creation of your detailed engineering drawings, a process that usually takes between 3 to 12 weeks depending on the complexity
Step 3

Precise Production & Quality Control: As we get your drawing approvals, your building enters production. Our team prioritizes precision and quality, ensuring every steel component and detail meets the highest standards. Before delivery, we confirm your readiness to receive the shipment.
Step 4

Timely Delivery & Support: We notify you of your building’s delivery window well in advance. While offloading is typically managed by you, our team is ready to assist, guiding you through the final steps to get your building set up smoothly.
See What Your Future Could Look Like
Our Projects
We designed a spacious steel riding arena for year-round horse training and competitions. The structure is strong, weather-resistant, and built to provide a safe and comfortable environment for both riders and horses.
We designed a spacious steel riding arena for year-round horse training and competitions. The structure is strong, weather-resistant, and built to provide a safe and comfortable environment for both riders and horses.
The customer needed a strong workshop for heavy-duty work and storage. We built a 40×50 steel structure and delivered it on time with clear communication throughout. The finished product was durable, functional, and built to handle demanding use.
The customer needed a strong workshop for heavy-duty work and storage. We built a 40×50 steel structure and delivered it on time with clear communication throughout. The finished product was durable, functional, and built to handle demanding use.
Join the Many Satisfied Buildway Clients
Client Testimonials
Have more questions?
FAQ’s
We’re here to help!
How much does a prefab steel heavy equipment storage building cost in 2025?
The cost of a heavy equipment storage building depends on factors like size, steel market conditions, local building codes, and design features such as doors and openings. Larger equipment storage buildings often benefit from lower costs per square foot.
What size, clear span, eave height, and door openings do I need for my fleet?
The size of your heavy equipment storage depends on your machinery’s dimensions, turning radii, and boom height with attachments. Clear-span frames remove interior columns, making movement easier. A large equipment storage building often starts at 50×100 feet. For example, bulldozers or loaders may need 14–16 ft. tall and 16–20 ft. wide door openings, while graders and larger machines may require bigger custom doors.
Do I need a permit, and what wind/snow/seismic loads will it be engineered for?
Yes. Every heavy equipment storage building must meet local codes (IBC) based on your site’s ZIP code. This includes wind, snow, and seismic loads, as well as risk categories for occupancy and insurance. Buildway provides stamped drawings to support the permitting process.
What foundation or slab specs do I need for heavy equipment?
Most equipment storage buildings are built on a concrete slab with footings. These are engineered to handle the building’s weight plus equipment loads, axle weights, and soil conditions. Common designs include slab-on-grade with thickened edges, strip footings, or isolated pads under columns. A soil report and frost line depth also guide foundation design.
How long will engineering, delivery, and installation take?
Most Buildway heavy equipment storage buildings take about 6–8 weeks from design to delivery. Larger or highly customized equipment storage buildings may take longer, while installation usually adds only a few weeks once the kit arrives.
How do we handle insulation, ventilation, and condensation control?
Heavy equipment storage buildings often need insulation and ventilation to control moisture and prevent condensation. Options include fiberglass, rigid foam, spray foam, or insulated metal panels. A vapor barrier on the warm side, along with ridge and soffit ventilation, helps prevent rust, “sweating,” and damage to your machinery.
